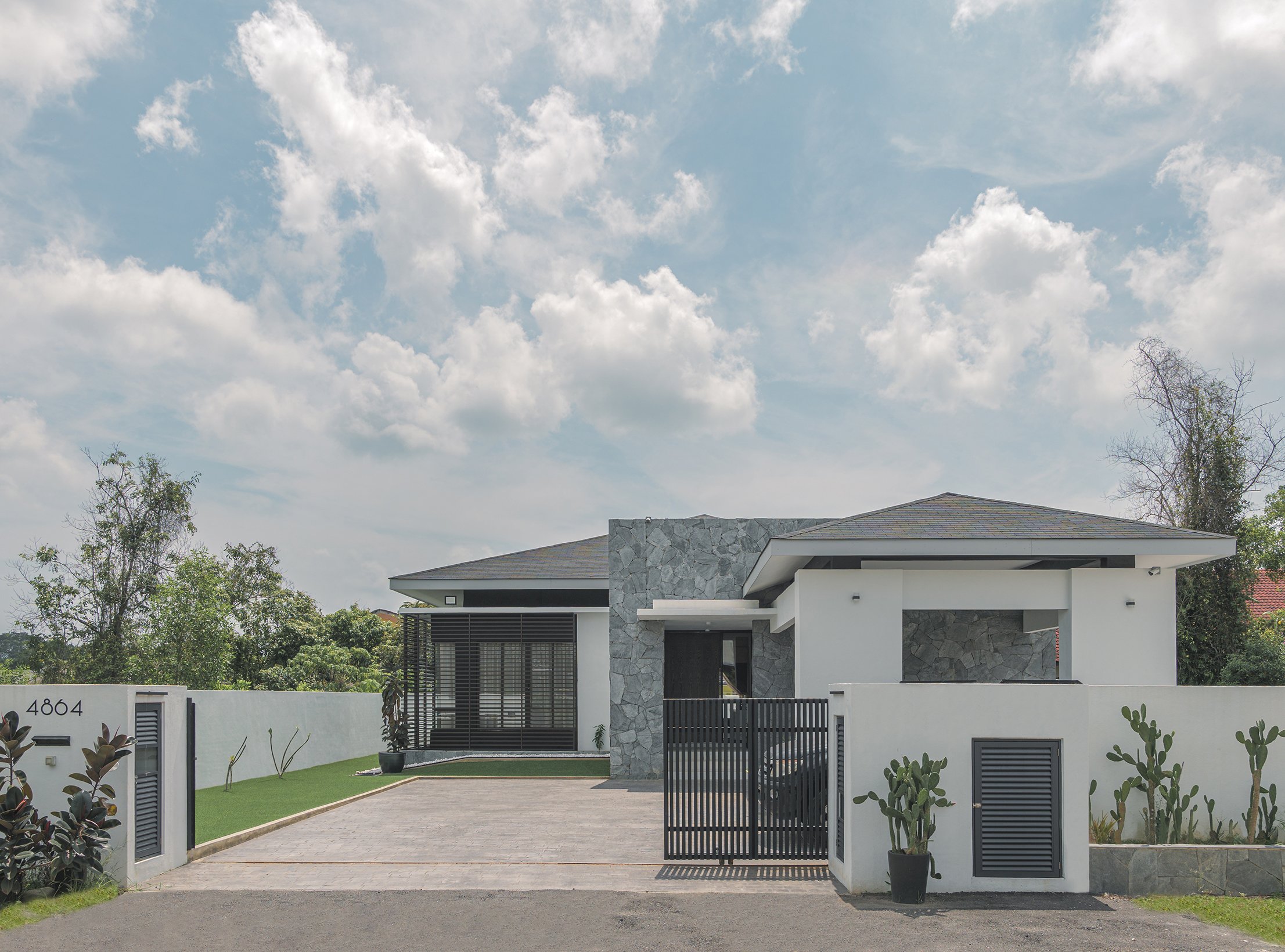Longitudinal Retreat
Kemaman, Terengganu
Nestled in a peaceful coastal neighbourhood, this residence epitomizes tropical-resort living, standing out with subtle distinction while harmonizing with its surroundings. The elongated site features dual entrances on opposite ends, with one serving as a rear entry connected to a secondary internal road.
The client's vision for a single-storey home maximizes land use and caters to the convenience of retirement living, eliminating the need for stairs. Designed for a small family, the house meets extended needs with dedicated rooms for an elderly couple (potentially the client's parents), guests, a prayer room, and an office.
The layout is thoughtfully divided into four main components:
The Spine: Centralizing the Entrance Lobby, Living, and Dining areas.
The Suites: Housing the bedrooms and a Prayer Room.
The Nook: Incorporating the Guest Room and an Office.
The Back-of-House: Containing the Kitchen, Laundry, and Maid’s Room.
Green pockets are intricately carved out, seamlessly merging indoor and outdoor spaces and promoting natural cross-ventilation and abundant natural light. This passive design maximizes outward views and leverages sun orientation to provide shade for the open Terrace and Lanai which overlook the garden and are designated as relaxation and family gathering spaces.
Upon entering, one is greeted by a garden view framed by the high-ceilinged Living and Dining areas. The central Living Hall offers panoramic views of the green pocket and the rear garden opposite the entrance. The Kitchen, designed to the client's preference, features an open island, integrating dry and wet kitchen areas into a cohesive space.
The harmonious composition, depth, and incorporation of stone feature walls, paired with a sleek shingle roof, create a serene, resort-like atmosphere, embodying the concept of 'Humble Elegance'.















