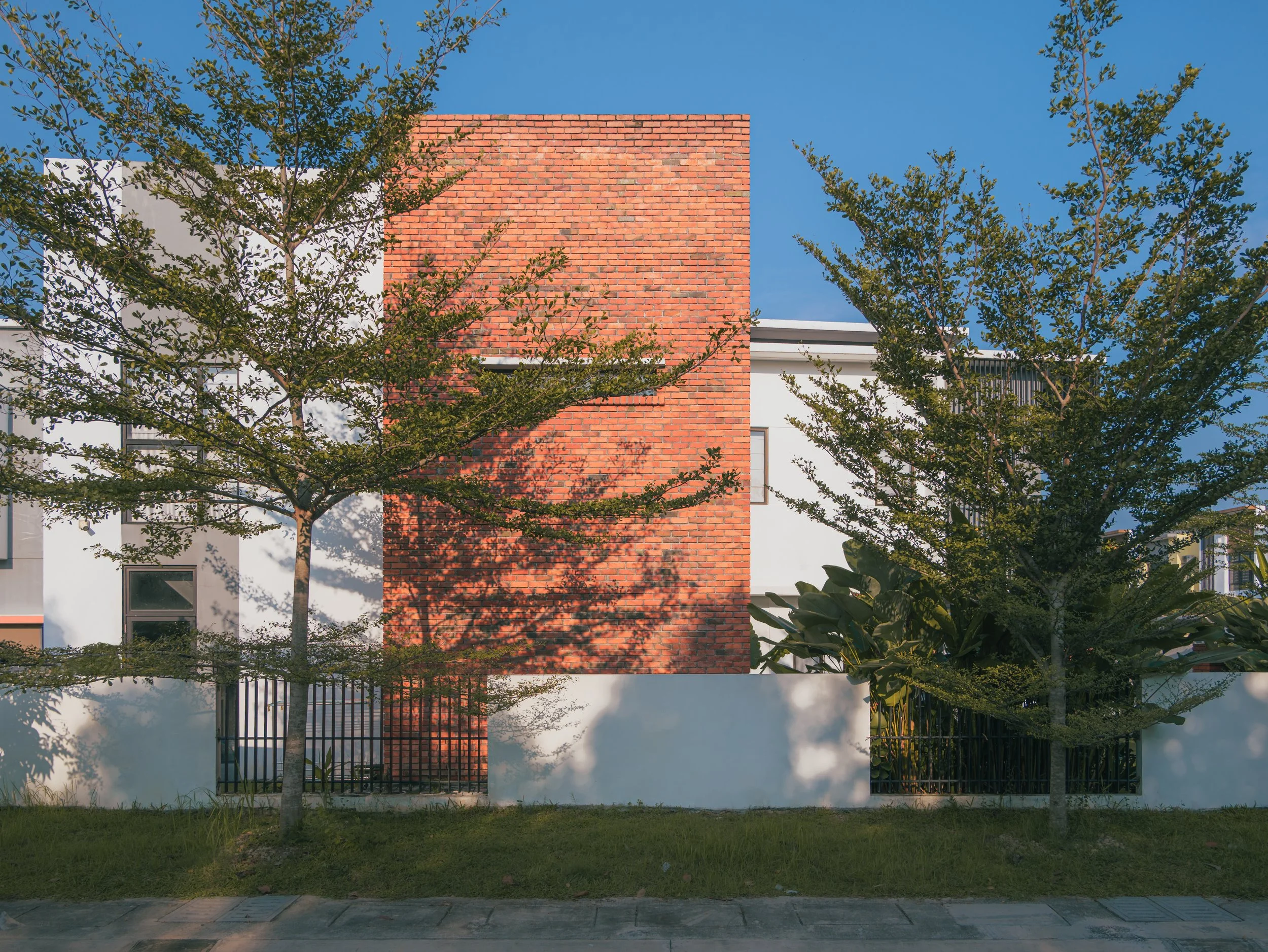Setia Alam, Selangor
Materiality
Taking advantage of a wide vacant land of an existing corner-terrace unit, a new look with functional additional spaces was materialized. The new wing is seamlessly extended from the existing housing scheme, enhancing the overall aesthetic of the unit.
The massing is derived from understanding the site context and the sun-orientation path, creating an optimized outdoor area that is a shadow cast by the double-brick feature wall.
The wall is crafted to prevent heat gain from direct west sunlight to the internal areas. The double-volume Dining and the Family Hall on the mezzanine floor are programmed to face the north overlooking the outdoor space and the garden through a full-height glazed wall with a sliding door. The vertical metal fins feature at the outer layer of the glazed wall gives privacy to the interior spaces. It is aesthetically fixed to the old and new parts of the building for a coherent facade treatment.
A combination of the natural red clay bricks and metal elements at the interior and exterior is intended to look raw and industrial, satisfying the client’s aspirations. This creates a new statement that blends harmoniously with the neighborhood.













